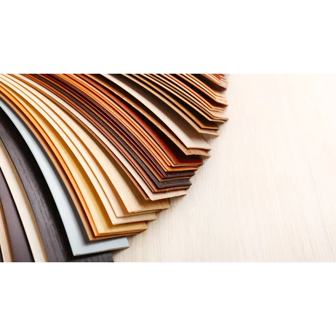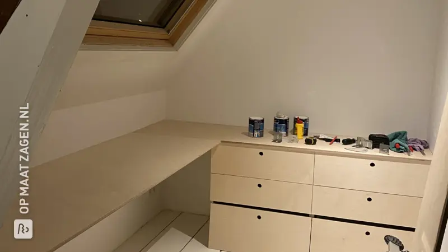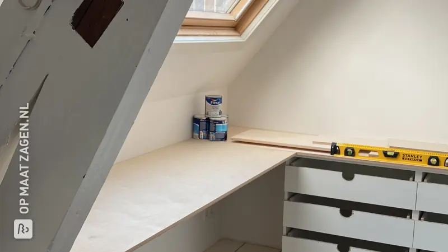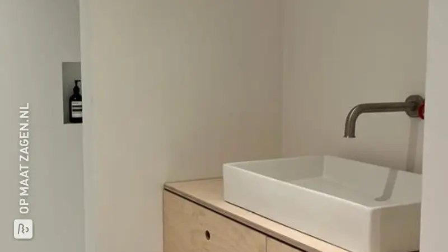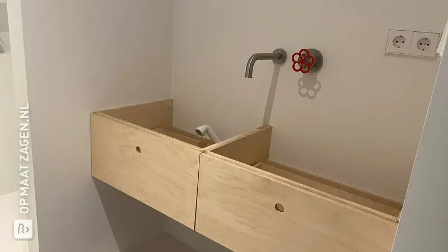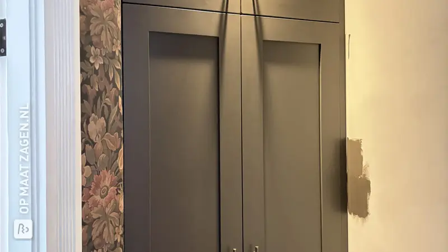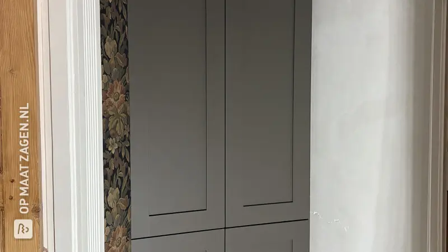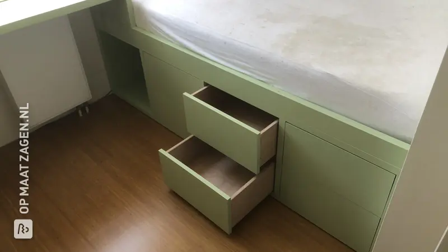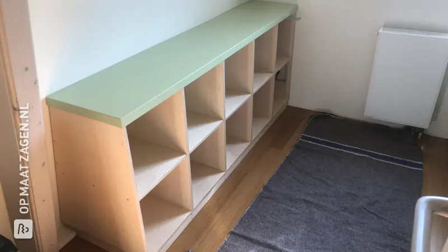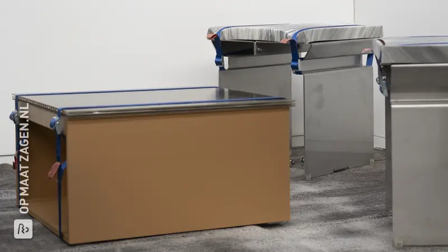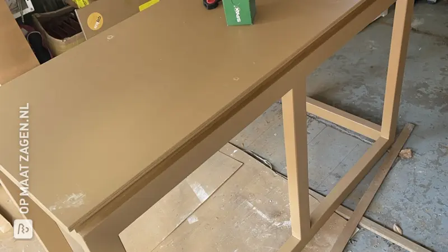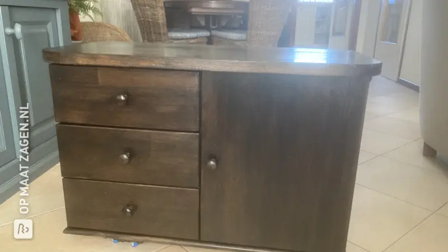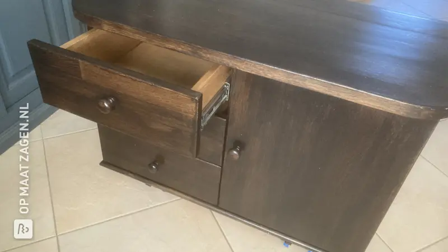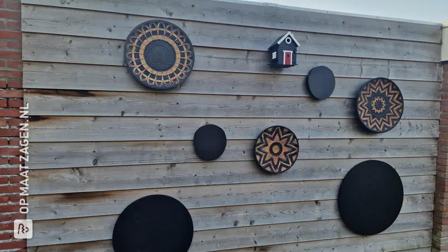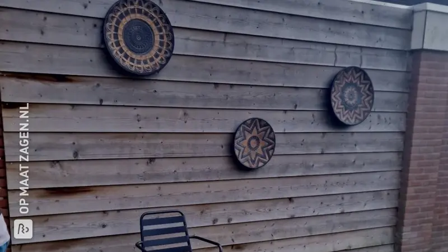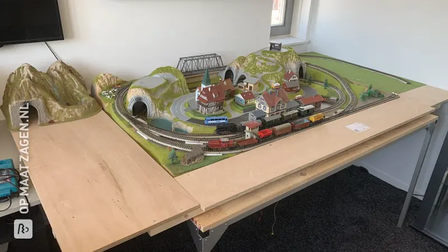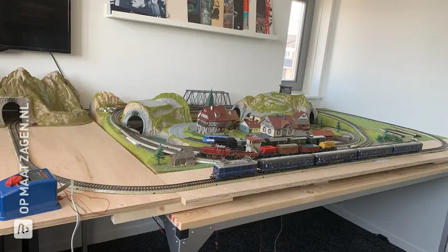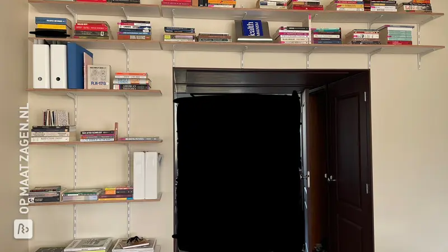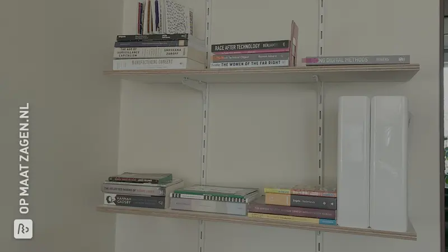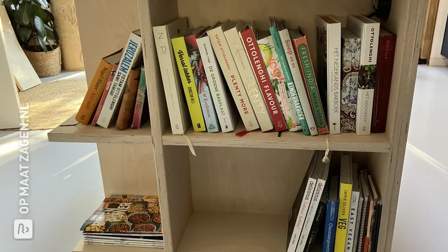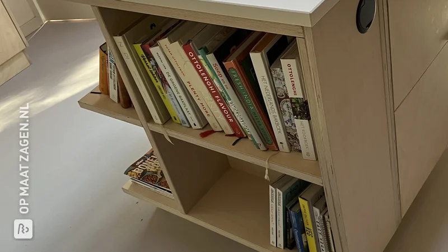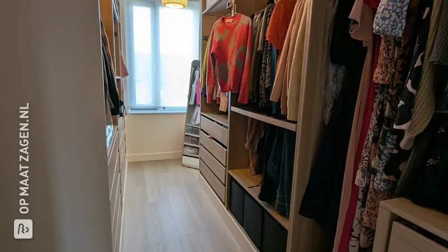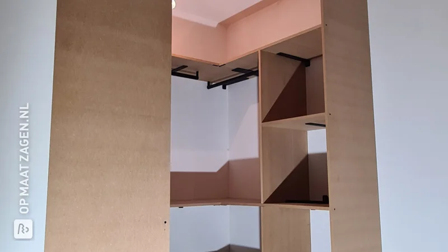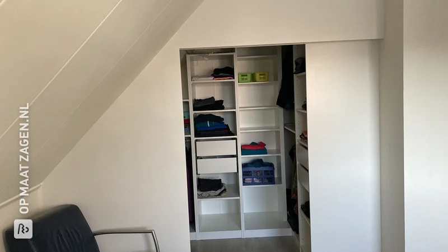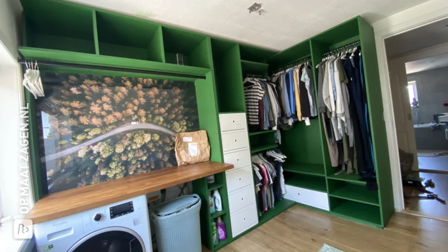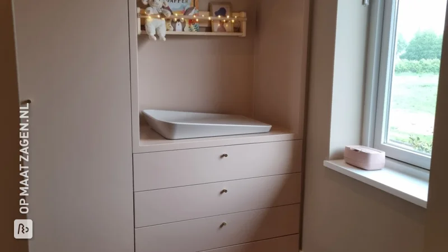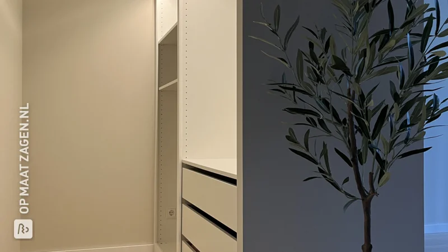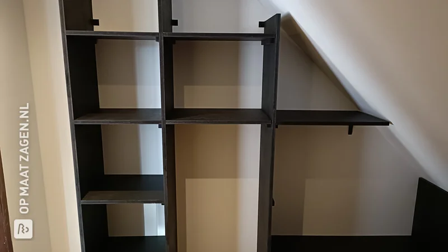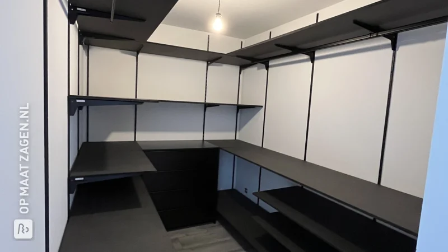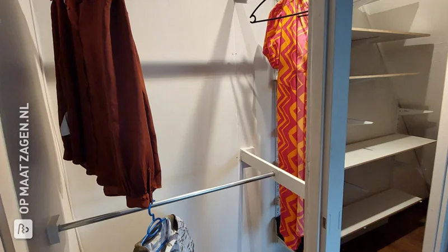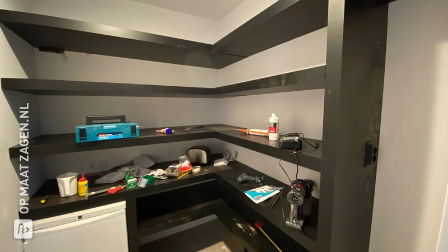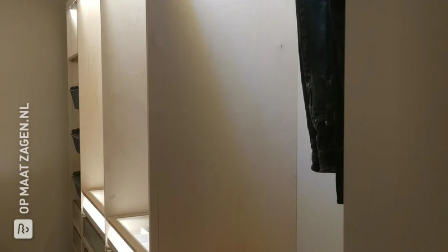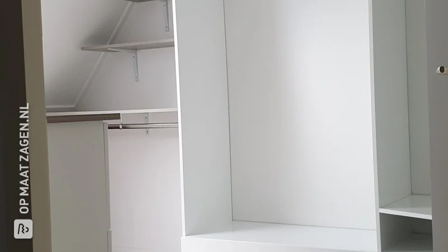- OPMAATZAGEN.nl
- Do it yourself
- DIY Projects
DIY walk-in closet with birch plywood, by ramon and linda
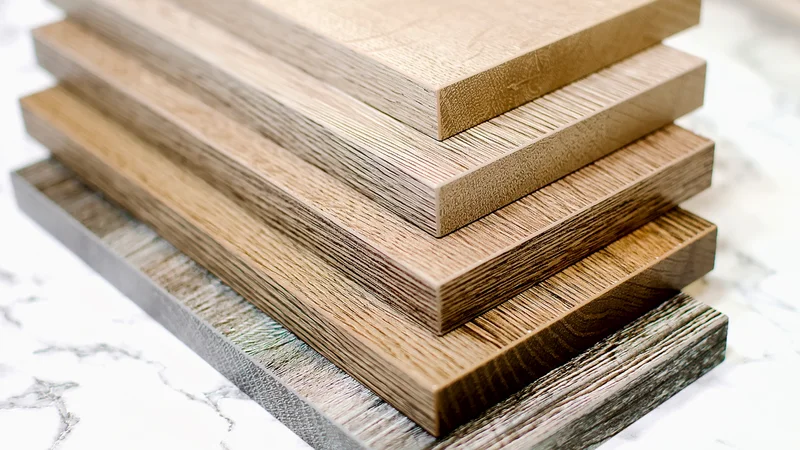

Create this project yourself with sheet material cut to size by OPMAATZAGEN.nl!
linda
Average
1 minute
Description
We made a cupboard from scaffolding tubes and plywood. This in the form of a walk-in closet in our small room next to our own bedroom.
Custom walk-in closet
We started by making a hole in the wall so that we had an entrance into the small room. This has a sliding door with the same color stain as the plywood shelves of the cupboard. Then of course it was plastered and painted. We attached the matte black scaffolding tubes to the wall and calculated where the holes should be in the planks. The planks were slid on 1 by 1 and attached to the bottom with corresponding clamps.
The dimensions of the project
170.0 cm x 40.0 cm
Tip! Also check out our handy DIY tips!
What now?
This is a project for inspiration. Because our assortment has changed, (some of) the products are no longer available.
View all sheet materials
